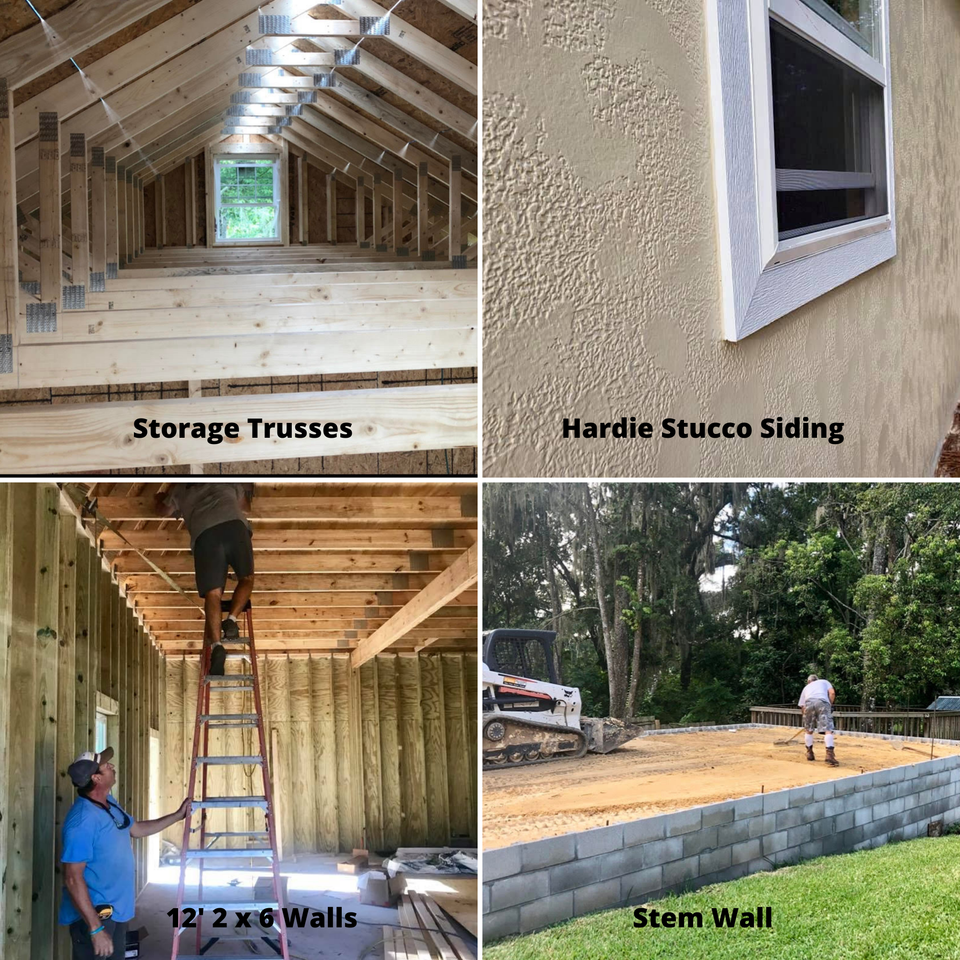
Features & Options:
Within the parameters of our engineering, we build our buildings to each customer's specifications which means you design your building by choosing the style, size, siding, shingle color, and door and window locations.
Standard Features Include:
Available Options Include:
Standard Features Include:
- Monolithic concrete slab with footings (Includes 3000 psi concrete with fiber mesh and 2- #5 rebar)
- Hardieboard fiber cement siding (lap, stucco or vertical) or vinyl siding
- OSB subsiding with a house wrap (vapor barrier)
- Treated bottom plates
- Double top plates
- 2x4 studs, 16” on center
- 8’ tall walls
- Aluminum fascia
- Vented vinyl soffit
- Engineered trusses 24” on center
- 3’ thermal pane window
- 30 Year architectural shingles
- OSB roof sheathing with a synthetic underlayment and drip edge
- One 16’x7’ or two 9’x7’ overhead door(s)
- 36” solid fiberglass entry door
- ¾” T&G plywood loft flooring (Gambrel)
- Attic pull-down stairs (Gambrel)
- Bora Care termite treatment
- Building permit (Obtained by Master Garage Builders)
Available Options Include:
- 9’ tall walls w/ 2x4 studs
- 10’, 11’, or 12’ tall walls w/ 2x6 studs
- 2x6 studs all walls
- 5/12, 6/12, or 7/12 roof pitches
- 7/12 pitch 2x6 storage trusses
- Concrete block stem wall
